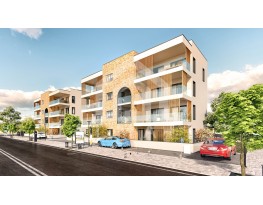Flat in a new building, sale
RESIDENTIAL BUILDING PROJECT IN ZADAR
RESERVATIONS AND SALES IN PROGRESS
Housing construction project in the City of Zadar in Višnjik, Nikola Tesla Street / land of EX factory Bagat /.
The apartments will be built in an area of 31 m2 to 97 m2 with a balcony or terrace depending on the floor plan.
In the immediate vicinity of this location there are three kindergartens and playgrounds, Šime Budinić Elementary School, Zadar Technical School Center, ŠRC Višnjik sports fields and Bagat football field, and Lidl, Kaufland, Interspar, Mercator shopping centers, Supernova shopping center are within 350 m to 3.3 km.
Silent personal elevators, one on each staircase, connect all floors with the basement of the building.
Parking spaces will be provided in one underground floor and on the outer plateau in front of each building.
The entrance to the underground garage is secured by a ramp and a roll-up garage door.
TEHNICAL DESCRIPTION
The exterior carpentry will be made of high thermal insulation PVC that meets the standards of low energy consumption and has a rich design. The glasses are double-layered with a low-energy coating filled with Argon. Heating and cooling in the living rooms will take place via a split system with a parapet unit, and the rooms will be heated via an electric radiator. The bathrooms will be heated by an electric radiator, while the preparation of drinking water in the bathrooms and kitchens will take place by electric boilers with a capacity of 80 liters located in the bathrooms. Sanitary equipment in the bathrooms will include a bathtub, bathtub faucet with shower set, built-in sink with cabinet and mirror, faucet for washbasin, sink with built-in cistern. The entrance door to the apartment is burglar-proof with additional sound insulation and seals that reduce the air permeability of the door. The door leaf trim is a panel with a modern 3D design. The interior joinery will be white, full, smooth doors lacquered with PU lacquer with MDF door frame lacquered in white. The height of the door leaf is 250 cm (up to the ceiling). The floors in the apartments will be covered with oak parquet from a local manufacturer. The walls and floors of the kitchens, bathrooms and toilets will be covered with quality ceramic tiles, while the balconies will also be covered with anti-slip ceramic tiles. 1st class.
LOW OVERHEADS
Payment of utilities according to individual consumption.
Given the times when the number of appliances in the household is increasing, and thus the energy consumption, you are offered an ideal solution for controlling the cost of modern living.
Apartments with energy certificate A +, which ensures maximum energy conservation and complete cost control. Each apartment has separate meters for measuring water and electricity consumption, and given that the budget can be controlled, have minimal heat losses and pay lower amounts of monthly utilities.
THE LOCATION
In the settlement of Višnjik, in the immediate vicinity of the location where the residential buildings are being built, there are three kindergartens and playgrounds, the Šime Budinić Elementary School, the Zadar Technical School Center, the ŠRC Višnjik sports fields and the Bagat football field.
Lidl, Kaufland, Interspar, Mercator and Supernova shopping centers are within 350 m to 3.3 km.
Liburnia is transported to the city center, while a twenty-minute walk takes you to the city center - the Peninsula to Narodni trg and Kalelarga.
More information at www.sigma-matica.hr
Zadar
In the heart of the Adriatic we find Zadar, a three thousand year old city with impressive history, whose rich spiritual and material culture is best testified to by its ramparts and numerous sacred monuments, crowned by the symbol of the city – the 9th century Church of St. Donatus, the largest Roman forum in the Eastern Adriatic and unforgettable Romanesque churches. But there is more to Zadar than just history. If you walk to Zadar's waterfront, you will discover a unique architectural wonder of the world- “The Sea Organ” – whose sound is produced entirely by the sea and the power of its waves. The meaningful harmony of this attraction creates an amazing melody that attracts many tourists to the town's waterfront with a view of "the most beautiful sunsets in the world" in the words of the famous Alfred Hitchcock. Whether you want to walk the Kalelarga, enjoy the beautiful historic center, visit some of the natural parks in the immediate vicinity of the city, or taste the famous Maraschino liqueur from Zadar, this city will not leave you indifferent.
Other information
- Heating: Electric heating
- Joinery: PVC
- Built: 2021
- Building permit
- Location permit
- Use permit
- Title deed
- Divided condominium units


























